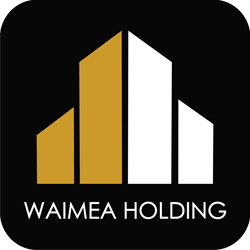Waimea Logistic Park Rzepin
Waimea Logistic Park Rzepin is a warehouse, logistics and production center with a total planned development area of approx. 52 000 sqm. It will consist of 2 modern class A halls designed in accordance with the requirements of modern warehouse and logistics management that can be adapted to the needs of distribution and production companies. .
Benefits
- Modern class A warehouse
- The proximity of the Polish-German border
- Direct vicinity of the A2 highway
- 50 km to the S3 expressway
- The possibility of adapting the space to the individual needs of tenants
Technical specification
- Clear height: 10 m
- Uniform spread load: 5 T/sqm
- Column grid: 12 x 22.5 m
- Handling docks
- Gates from the “0” level (optional)
- Gas heating
- Fire protection system
- Availability of modern teleinformatic solutions
- The area of the park is fenced and protected 24/7
- Vast maneuvering areas
Categories
